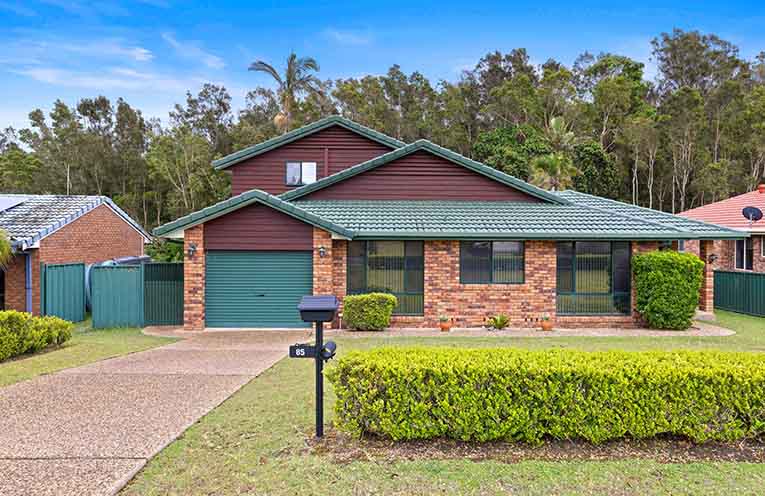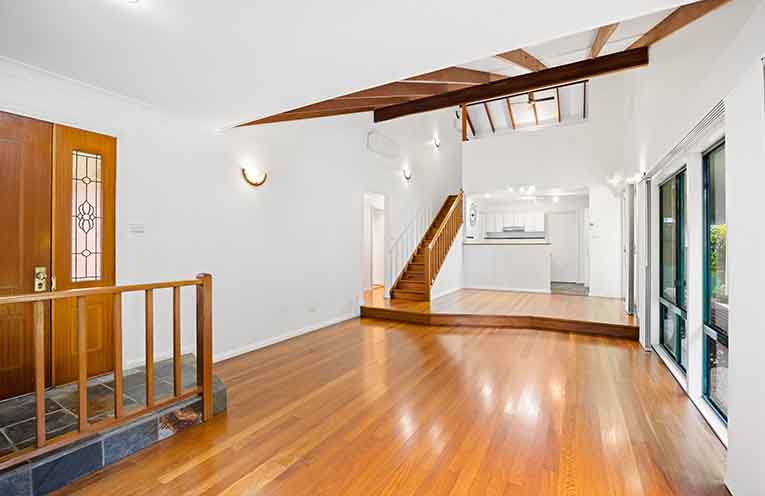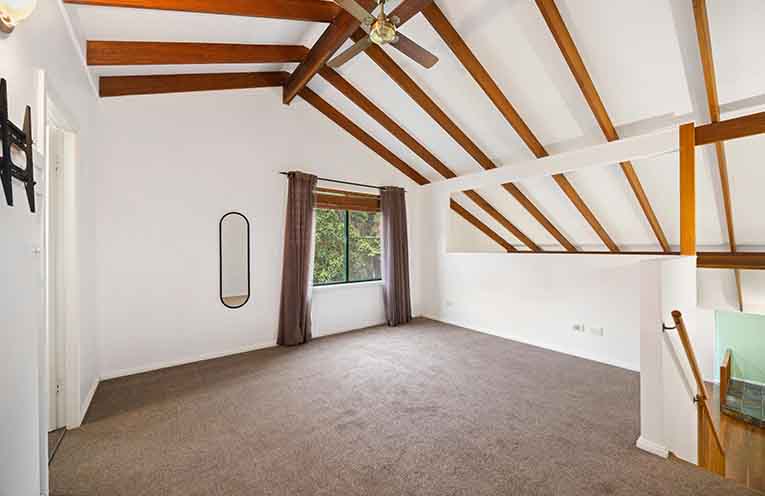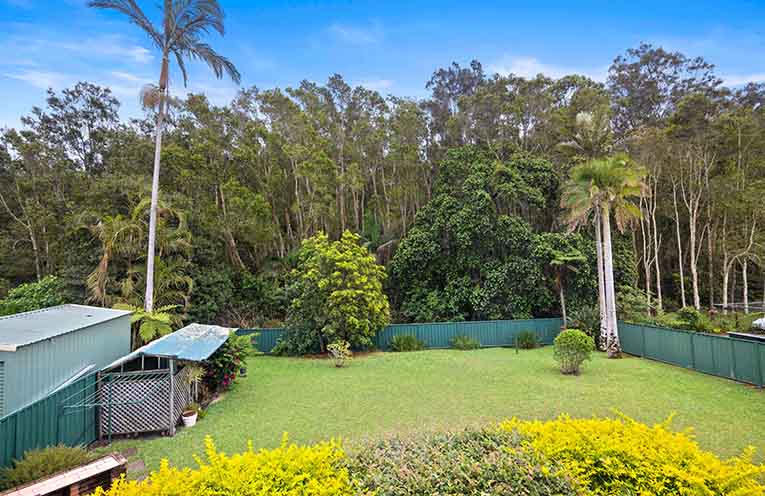Share via:
85 Fiona Crescent, Lake Cathie
3 bed, 2 bath, 1 car
Price: $920,000 – $960,000
85 Fiona Cres, Lake Cathie
ARE you looking for a home that’s full of warmth, charm and stunning architectural features, something uniquely different to all of the ‘cookie cutter’ homes for sale?
Look no further.
From the moment you step inside you will be captivated by the dramatic soaring ceilings with exposed beams, in an open living space that is filled with natural light and is further complemented by flowing hardwood timber flooring throughout.
On the ground floor are two bedrooms, both with built-in-wardrobes and their own reverse cycle air-conditioning, kitchen with gas cooktop and walk-in-pantry, while the living area extends seamlessly to a full length undercover porch; the perfect place to sit back and relax and admire the surrounding treetop vista and peaceful nature reserve at the rear.
The charm continues with the addition of an under stair storage room that could also be used as a kids toy or playroom.
Upstairs, a stylish loft-style master retreat feels like something from a storybook, complete with walk-in-wardrobe, air conditioning, ceiling fan and a lux ensuite bathroom.
The generous, all-level 810m2 block presents a blank canvas and offers a multitude of possibilities for inclusions such as a swimming pool, mancave, supersized shed or workshop (STCA).
Offering the potential for side access, the options are truly endless.
Other features include a greenhouse, built-in brick BBQ, and gated rear access to walking path and reserve.
Contact Debbi Phillips on 0435 677 256 to arrange an inspection.
You can help your local paper.
Make a small once-off, or (if you can) a regular donation.
We are an independent family owned business and our newspapers are free to collect and our news stories are free online.
Help support us into the future.
Share via:






